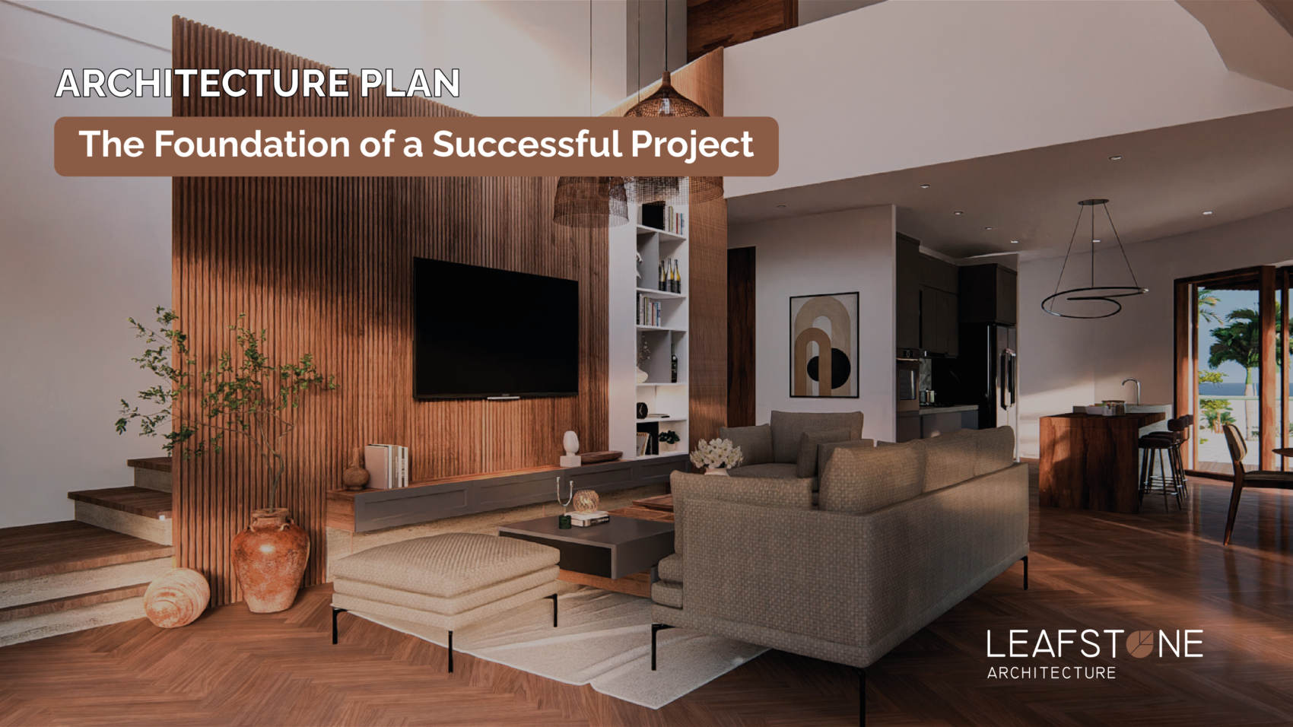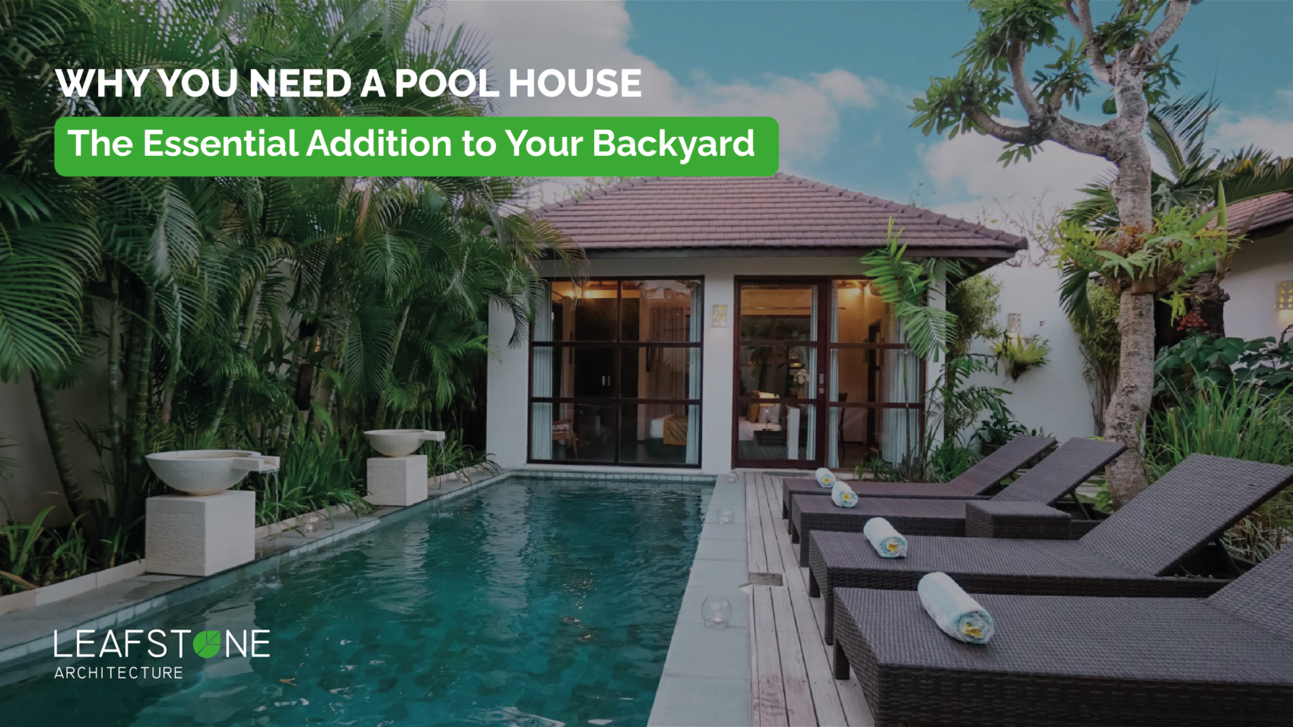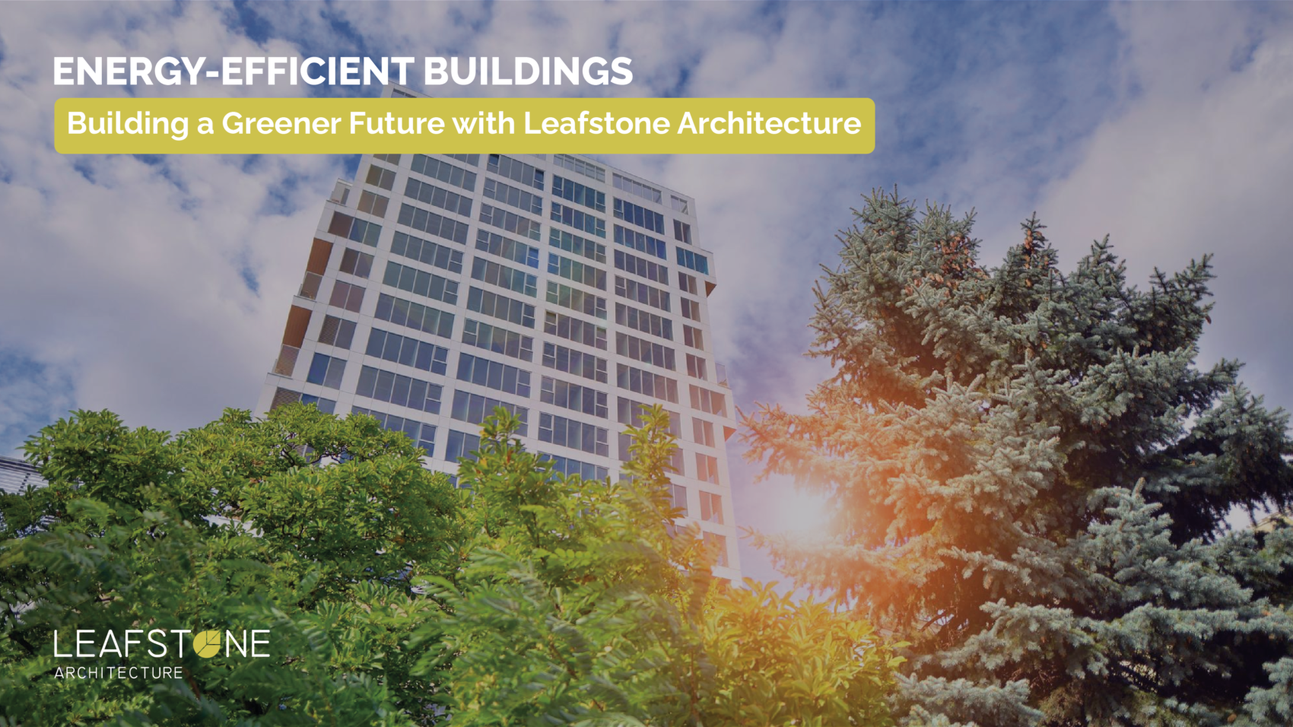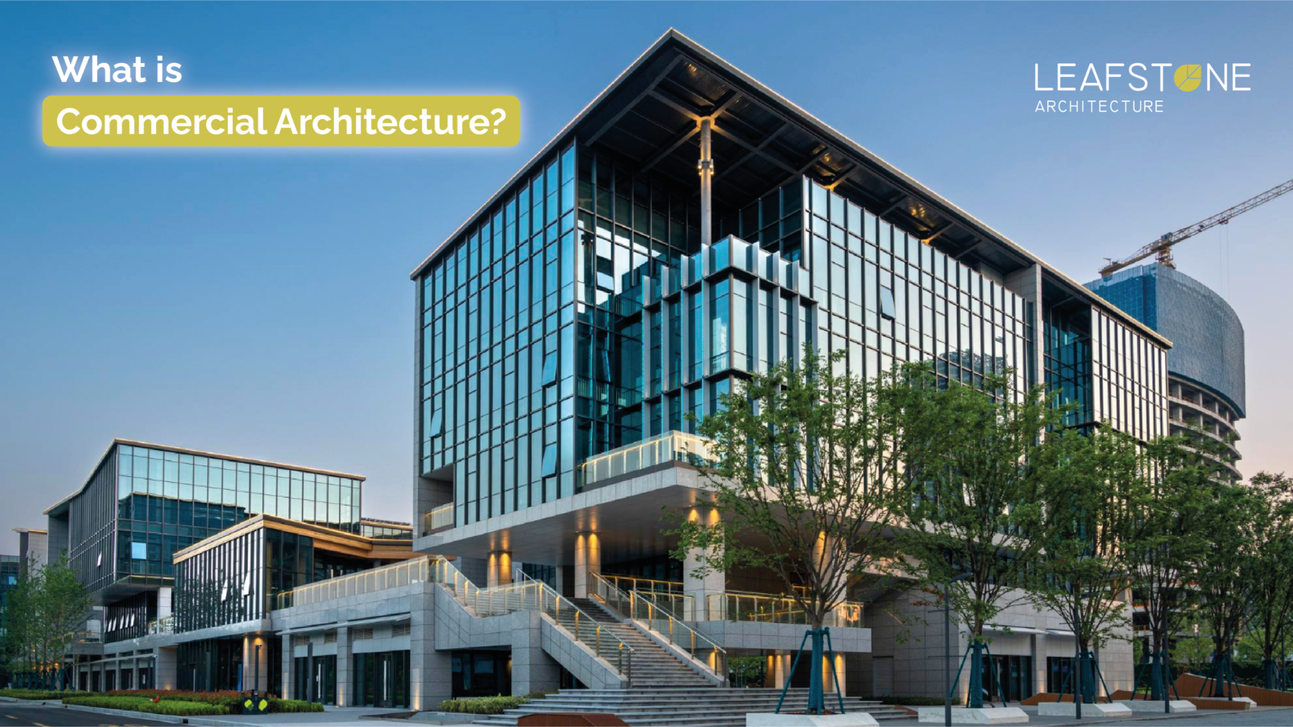An architecture plan is a detailed blueprint that outlines every aspect of a building project. It serves as a guide for contractors, engineers, and designers to ensure everything runs smoothly. Without a well-thought-out architectural plan, construction projects can face unnecessary delays and increased costs. The right plan ensures the project is completed on time, within budget, and according to specifications.
1. Key Elements of an Architecture Plan
A good architecture plan includes several essential components. First, the layout outlines the structure’s size and dimensions. Second, it provides detailed information about materials, ensuring the correct supplies are used. Third, the structural design covers aspects such as walls, floors, and roofing to guarantee the building’s stability. Lastly, sustainability measures can be integrated into modern plans, offering eco-friendly solutions.
These elements work together to form a solid foundation for any construction project. At Leafstone Architecture, we specialize in developing comprehensive plans that cover these critical aspects.
2. Why a Good Architecture Plan Matters
A well-crafted architectural plan offers several benefits. It prevents costly mistakes and reduces delays by providing a clear road map for the project. The plan ensures that all parties involved—from contractors to engineers—are on the same page. It also helps optimize material use, preventing waste and keeping costs down.
Additionally, a professional plan ensures the building meets safety regulations and standards. This attention to detail can improve the overall quality and longevity of the structure. Every project, whether small or large, can benefit from a clear, organized architectural plan.
3. How Leafstone Architecture Can Help with Architecture Plans
At Leafstone Architecture, we understand the importance of getting the architecture plan right from the start. With offices in South Florida and the San Francisco Bay Area, we specialize in creating custom plans for residential and commercial projects. Our team is known for its innovative designs, sustainable solutions, and commitment to client satisfaction.
Whether you’re building a home or a commercial space, we will work with you to develop a personalized architecture plan. Contact Leafstone Architecture today to get started on your project.
4. Conclusion
An architecture plan is essential for ensuring the success of any construction project. It saves time, cuts costs, and ensures quality. If you want a customized plan that meets your needs, reach out to Leafstone Architecture for expert guidance.



